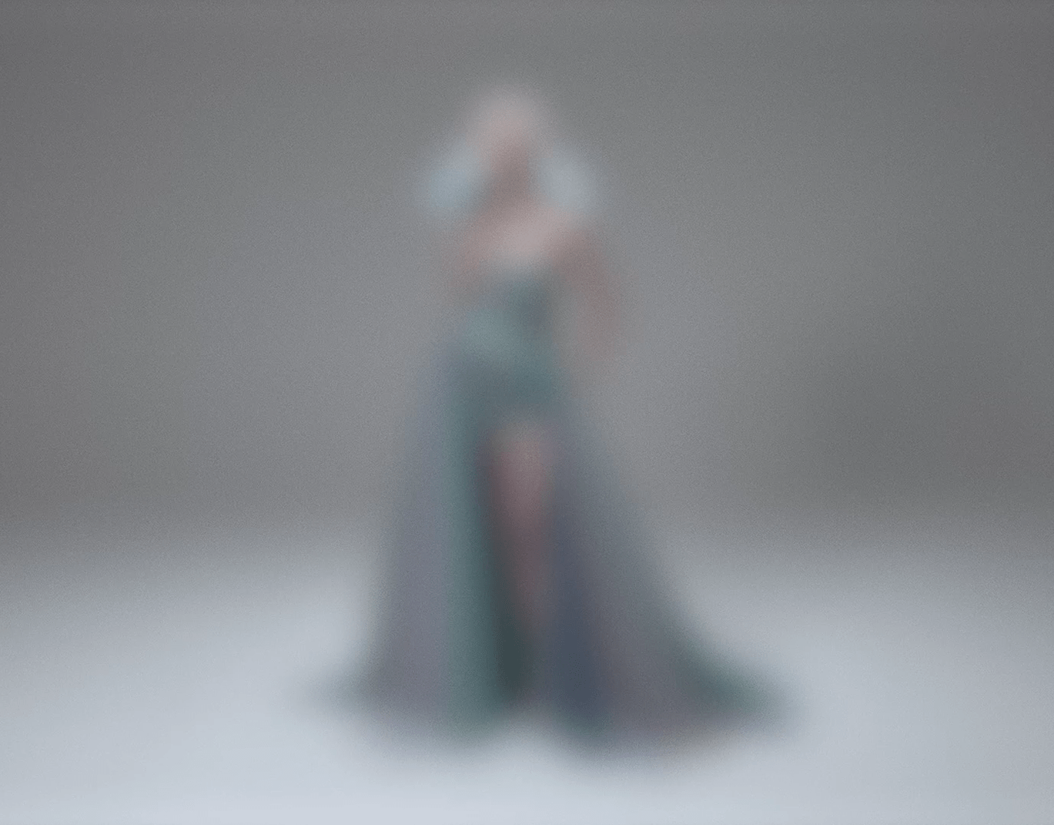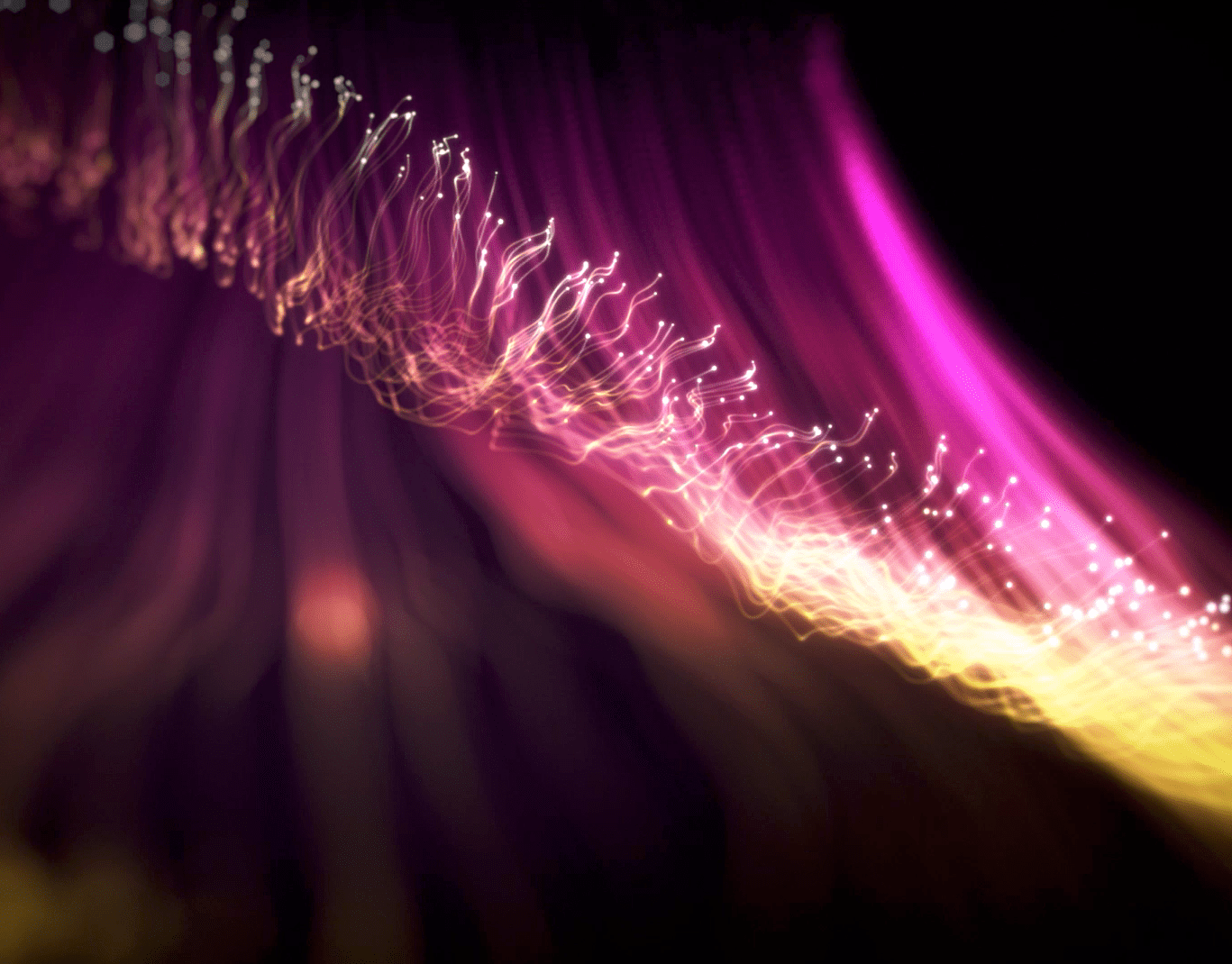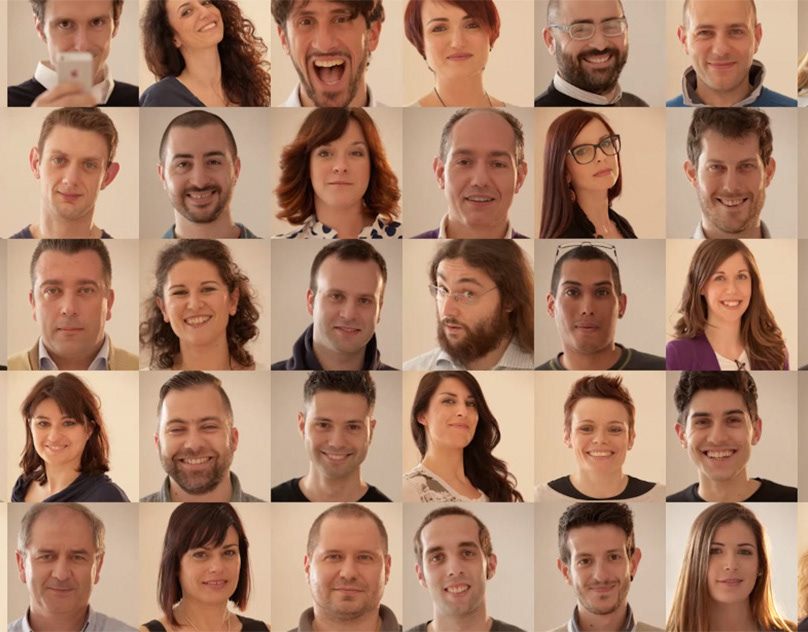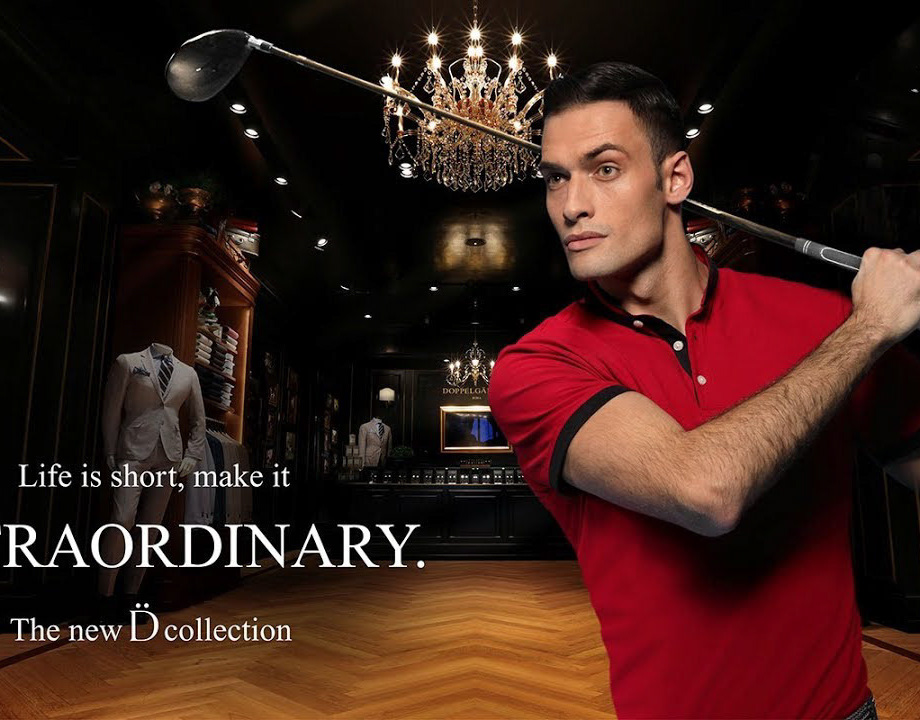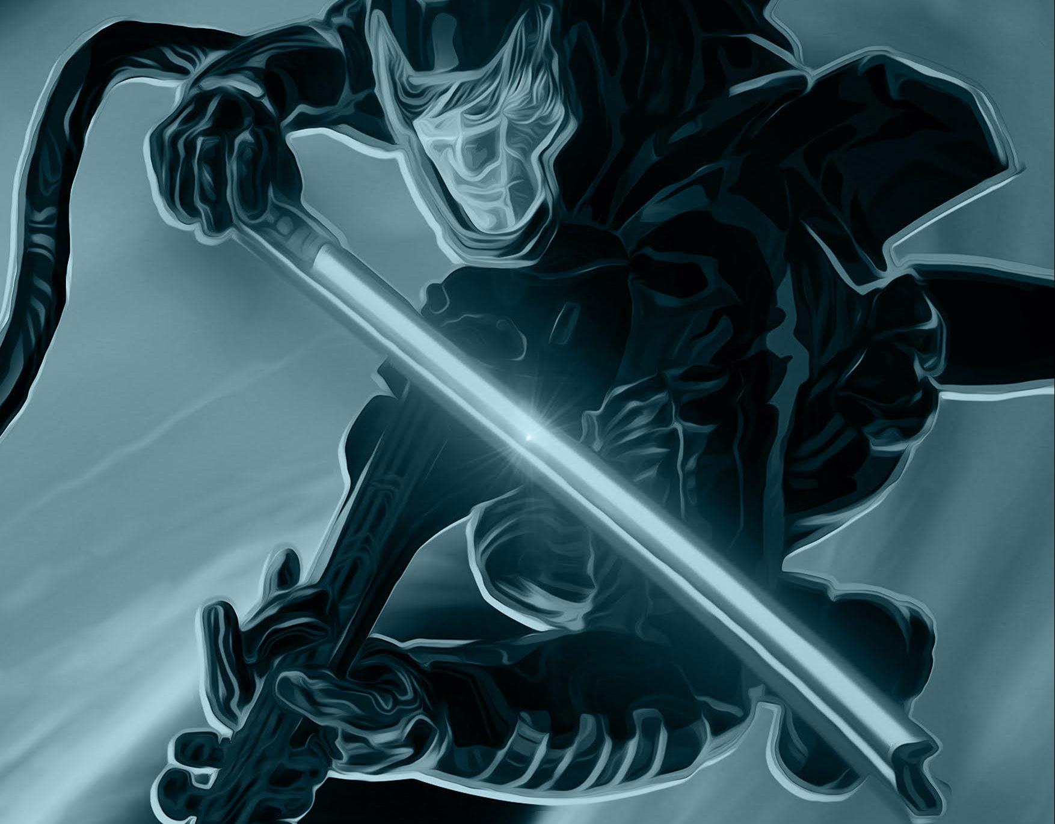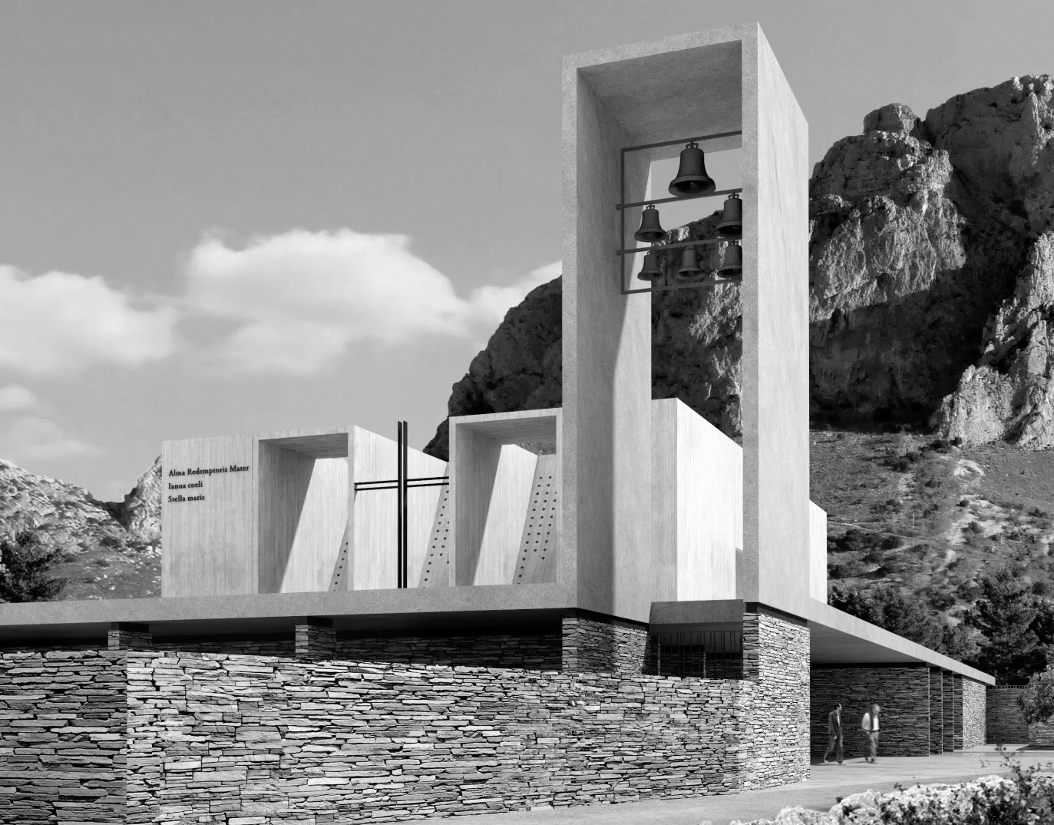Asproli
Borgo
Regia - Piero Perilli
Produzione - MMProductions
2Camera - Nicolas Vanegas Sanchez
Drone - Fabio Zazzaretta
Musica - Roberto Procaccini
Produzione - MMProductions
2Camera - Nicolas Vanegas Sanchez
Drone - Fabio Zazzaretta
Musica - Roberto Procaccini
LAZZARINI PICKERING ARCHITETTI
Giuseppe Postet – Francesco Abodi – Serena Bisceglia – Stephane Boucher – Carlo Guerrieri – Sara Nussberger
Anna Ceracchi – Melike Sanli – Luigi Castelli – Stefano Colagrande – Gaia Valeroni
Anna Ceracchi – Melike Sanli – Luigi Castelli – Stefano Colagrande – Gaia Valeroni
THE PROJECT IS UNDER CONSTRUCTION AT THE MOMENT.
A small abandoned village dating back to the 1700s for a first tower but the settlement is from the 1800s with a main villa and a small church and around rural houses for the farmers who took care of the agricultural estate.
A series of luxury housing units for sale. A number of cubic meters of expansion inside a protected wooded area belongs to these pre-existing structures. Autonomous standing outside the wooded area. There are therefore 3 new units realized with a contemporary language. The theme of the project is on the one hand the restoration of the existing structures: defining an intervention language. Then there is the design of the new units: houses that, by playing on the subject of patios, can multiply the amount of square meters usable. The concept is: review of the classic pitched roof (see
images) that runs on a central wall that becomes the structural element and organizes the space.
The house is enclosed by a brick grid-woven fence according to the widespread tradition in Italy of typical filters in barns. So the patios are like outdoor rooms. All the walls of the house are glass, transparent, very contemporary heated by the brick fence. In the new houses the O-shaped openings that interrupt the brick fences also have a structural function, since the building is extremely fragile otherwise. They are windows but they also solve the structural problem.
Design code used for the preexistence with transformable elements and continuity of spaces, as per LPA habit. Like the cabinets that overturn become the doors that close the house, to have no external shutters and maintain the purity of the glass of the facades. Research to create a vocabulary that can be articulated in various ways to give unity to the intervention and to the technical solutions and leave the maximum freedom of interpretation to the ultimate user.
To recall the aesthetics of the new homes, the existing structures also have elements built with brick nets.
Third design theme: the large swimming pool designed with an extremely soft shape, recalling the organic shape of a lake, and divided into several swimming pools by paths that are used to cross it but also to stop. The great idea is that on the slope at the back, which appears as an amphitheater, a very high vegetation of bushes will grow inside which open-air rooms of various shapes will rise in which to find one’s own space of tranquility and privacy, sheltered by the eyes of others .
Summarizing the 3 themes: a code designed for the restoration of existing structures; a language for the construction of new villas, seeking a balance between tradition and modernity; design of a swimming pool equipped with a series of private open-air spaces.
images) that runs on a central wall that becomes the structural element and organizes the space.
The house is enclosed by a brick grid-woven fence according to the widespread tradition in Italy of typical filters in barns. So the patios are like outdoor rooms. All the walls of the house are glass, transparent, very contemporary heated by the brick fence. In the new houses the O-shaped openings that interrupt the brick fences also have a structural function, since the building is extremely fragile otherwise. They are windows but they also solve the structural problem.
Design code used for the preexistence with transformable elements and continuity of spaces, as per LPA habit. Like the cabinets that overturn become the doors that close the house, to have no external shutters and maintain the purity of the glass of the facades. Research to create a vocabulary that can be articulated in various ways to give unity to the intervention and to the technical solutions and leave the maximum freedom of interpretation to the ultimate user.
To recall the aesthetics of the new homes, the existing structures also have elements built with brick nets.
Third design theme: the large swimming pool designed with an extremely soft shape, recalling the organic shape of a lake, and divided into several swimming pools by paths that are used to cross it but also to stop. The great idea is that on the slope at the back, which appears as an amphitheater, a very high vegetation of bushes will grow inside which open-air rooms of various shapes will rise in which to find one’s own space of tranquility and privacy, sheltered by the eyes of others .
Summarizing the 3 themes: a code designed for the restoration of existing structures; a language for the construction of new villas, seeking a balance between tradition and modernity; design of a swimming pool equipped with a series of private open-air spaces.

